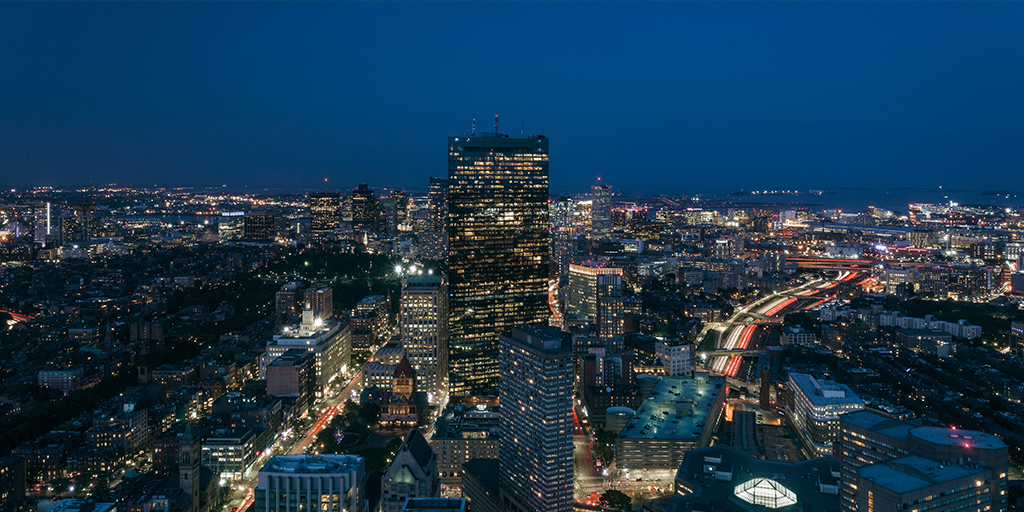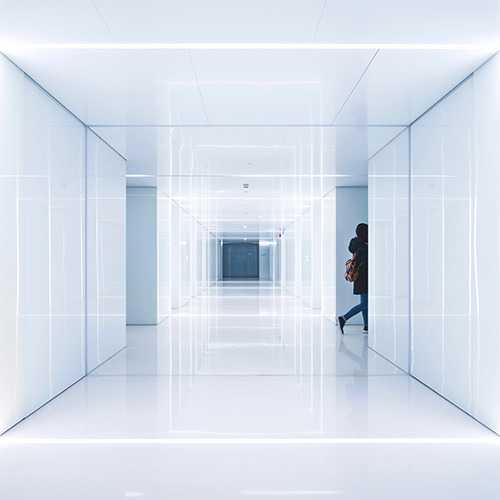Prototyping both physical and digital experiences is a great way to test ideas and concepts. At Cantina, we had the opportunity to work closely with a client that wanted to launch their new innovation center, 5 months before its planned opening. To effectively do so, we needed to provide visitor guidelines, a master plan for future exhibits, and staff engagement training – without access to the physical space. Our strategy in tackling this challenge was to create multiple prototypes so we could experiment with the visitor experience of their new innovation center.
What is prototyping?
As our Prototyping Kit explains, prototypes are mock-ups of artifacts and spaces that we can use in the process of creating products and service experiences. We use them for ideation, exploration, simulation, and refinement before implementation. They can be created along the entire process of designing and making. In service design, prototyping can uncover differences between the desired experience and current capabilities of an organization, exposing opportunities for deeper research.
Why did we prototype?
When Cantina came on board, the space slated for the innovation center was under construction. This meant that we could not access the space during the time we were undergoing our service design and strategy work. In addition, the entry and first floor of the space is a mere 600 square feet (sf), close to the size of a studio apartment. We had to carefully plan what went into this space. In order to move forward with the design process in an informed way, we knew we had to build several prototypes at different scales to use as reference points in our process.
How did we build a prototype?
We pulled from my past experiences in architecture to rapidly translate the building plans into a tabletop model, and then pulled in more people to help build the full-scale model. Both models took approximately four days each and involved copious amounts of foam core, duct tape, zip ties, and glue.
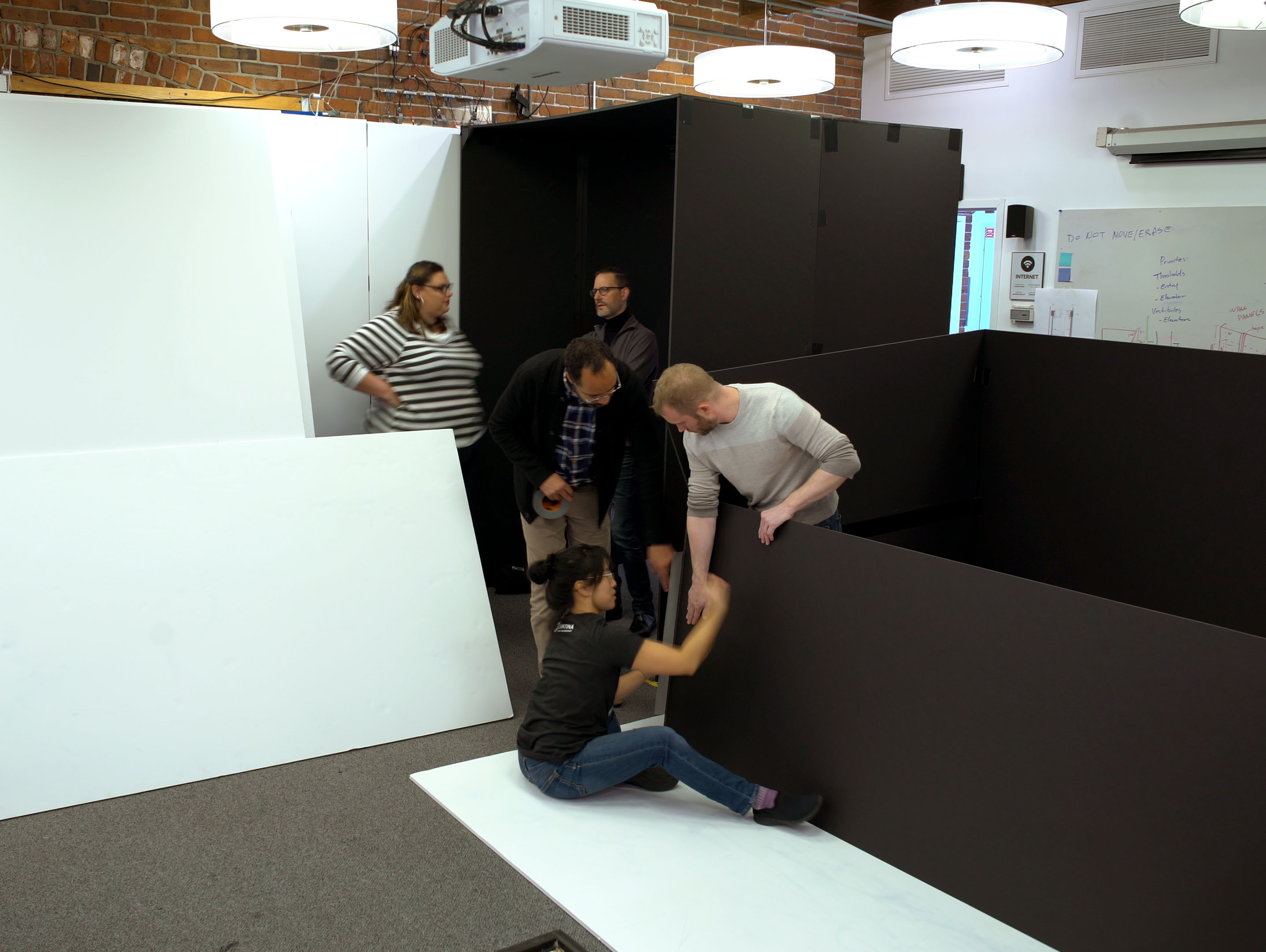
First, we built a tabletop model (scale: ½” = 1’-0” ) to capture both floors of the innovation space that would be public-facing and would host rotating exhibits. Since the innovation center was inaccessible, we decided it was also necessary to build a full-scale model of the entryway and first floor to help us and our client accurately conceptualize the size of the entire space. Both models proved critical in our service design approach for role-playing, exhibit strategy, and co-designing with the client.
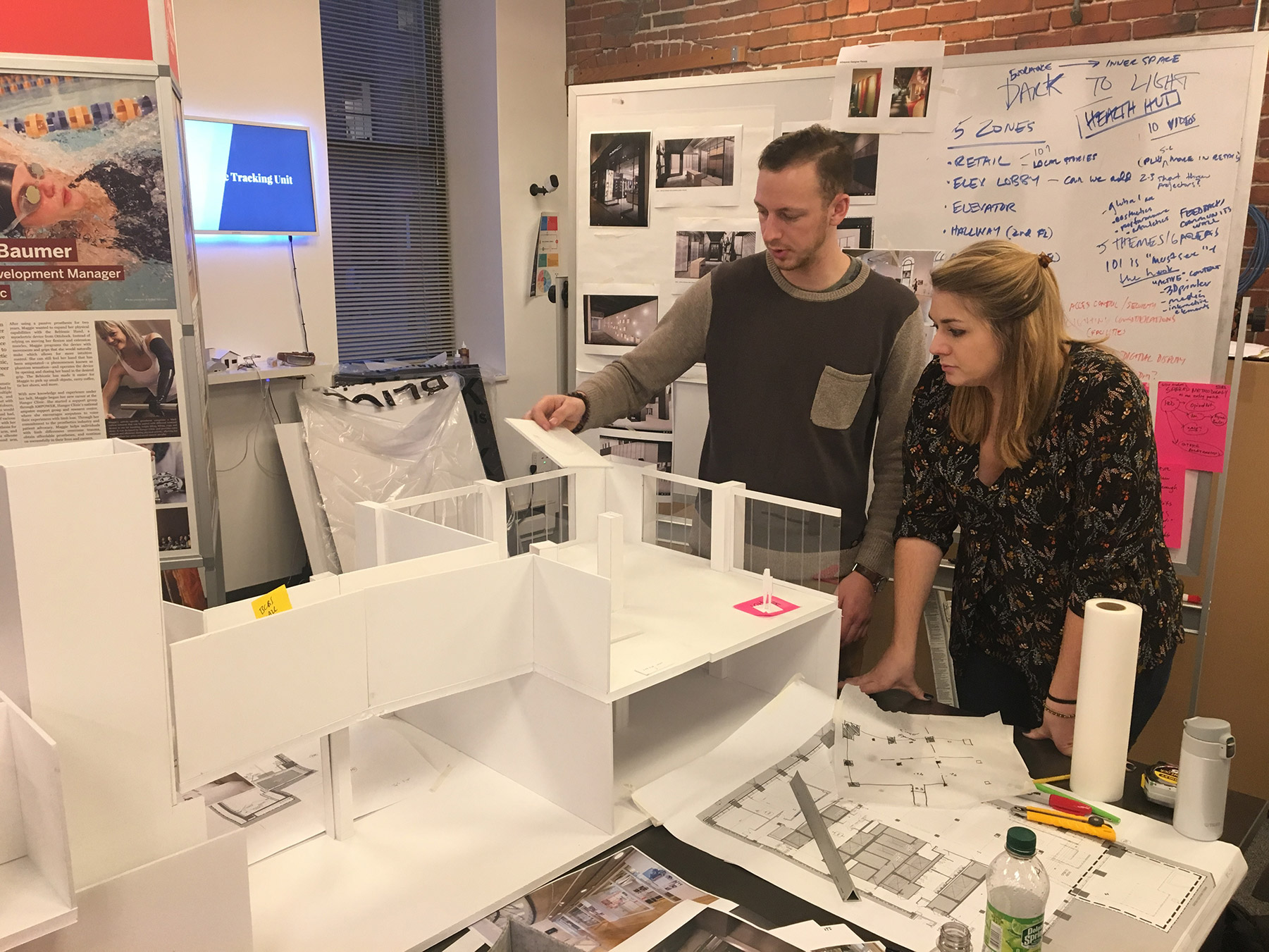
How did the prototypes help us?
Having models at different sizes was essential in determining the design and spatial strategy with our client’s team of stakeholders, designers, and exhibit partners. First, we used the tabletop model to explore service scenarios and to assess exhibit strategies. To do so, we used post-it notes, small figures (“actors”), and props to visualize and strategize how visitors should experience the space.
We later translated our strategies and ideas from the tabletop mode into full-scale mockups within the 600 sf model that we built. Although our client had seen the tabletop model and anticipated a small space, the spatial limitations weren’t clearly recognized until everyone was able to step into an analogous space. There was an “ah-hah!” moment when our stakeholders walked in, glanced over our exhibit prints and artifacts, and realized just how restrictive 600 sf really can be.
Our full-scale prototype was not just an important tool in fostering common understanding among the entire team, but also a strong asset to collaboration. Over the next few weeks, we translated the visitor journey into tangible, physical experiences through role-playing and bodystorming exercises to solidify the service model. These exercises helped us determine approaches towards staff training, wayfinding, and visitor takeaways. We acted out the dynamics between visitors and staff, and how people would interact with touchpoints. The prototype even acted as a catalyst to clarify the center’s branding and messaging. In a short period of time, we used our prototype to effectively solidify a strategic groundwork with our client.
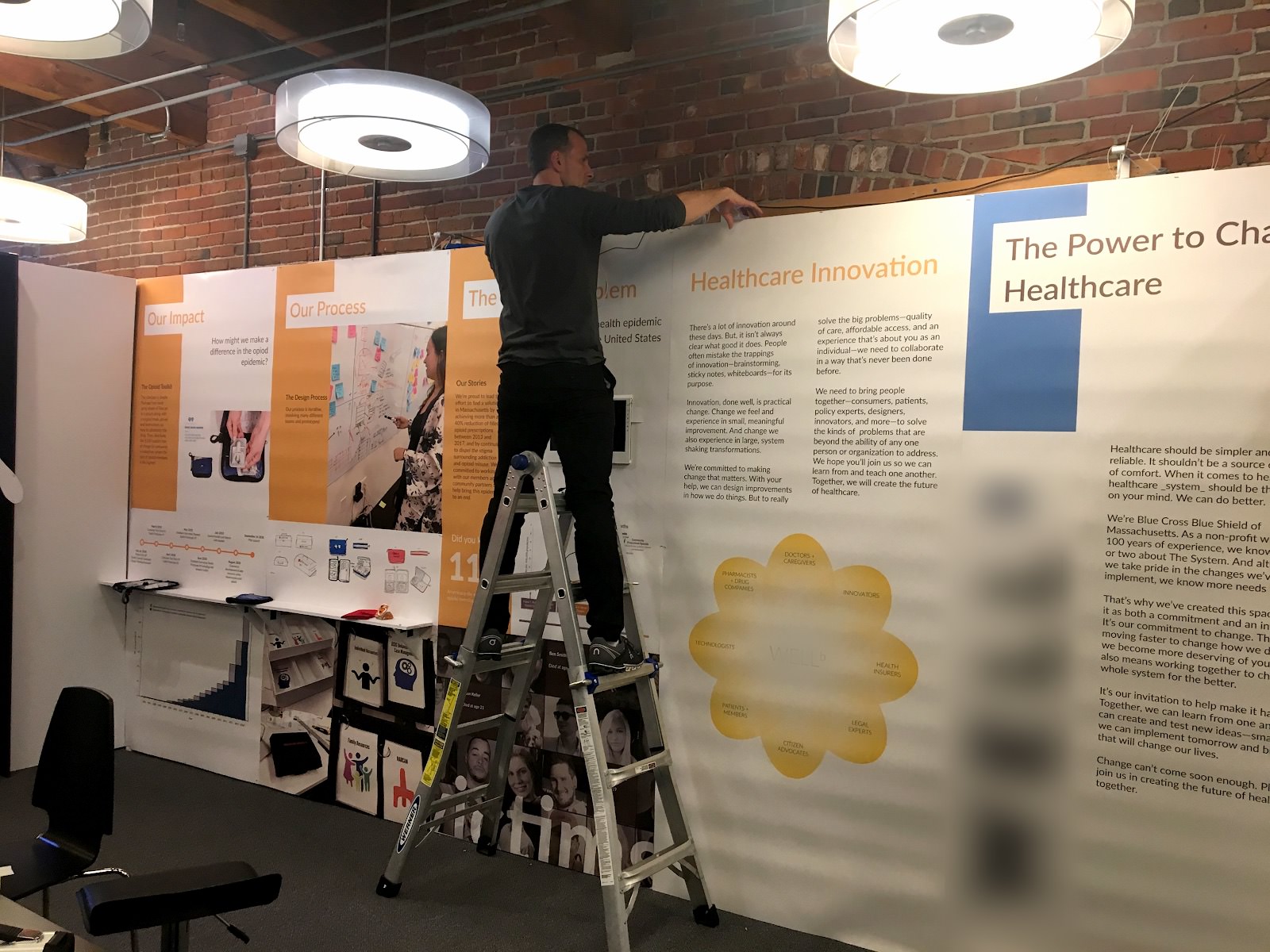
Interested in prototyping?
Reference our Prototyping Toolkit and reach out to us! We have a team of designers and builders passionate about building, testing, and learning from experiments.
