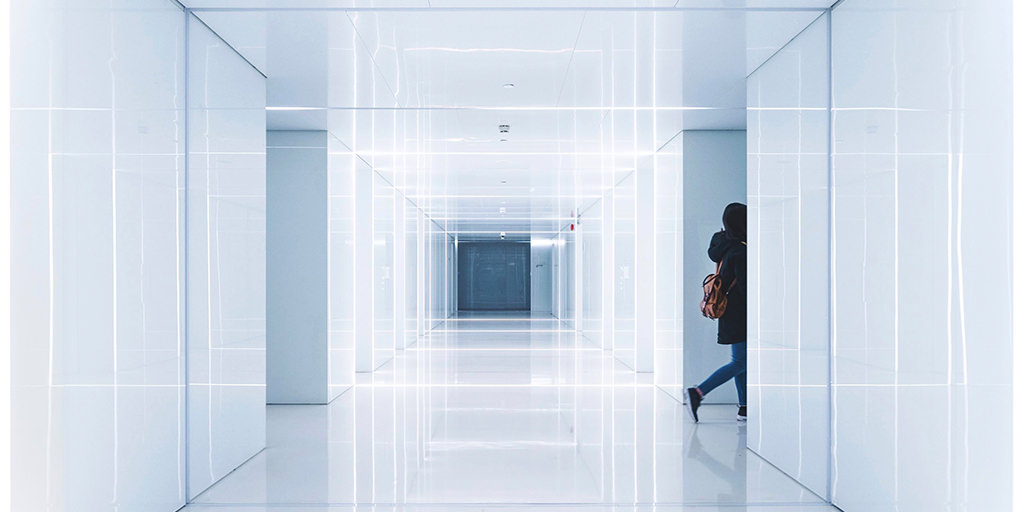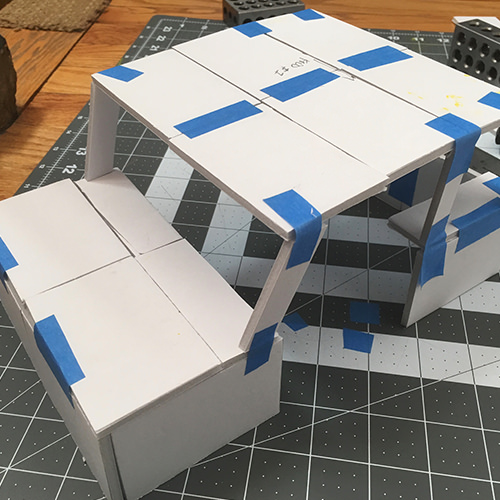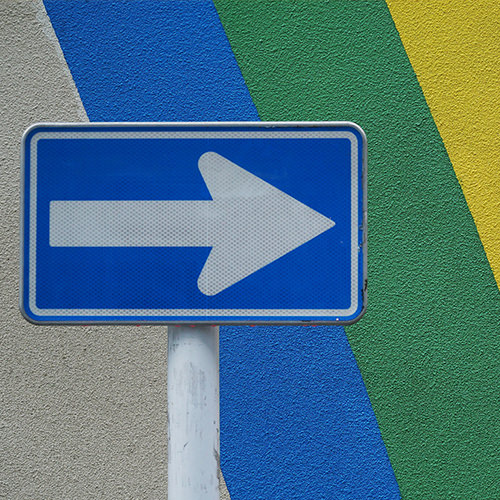As interest in service design booms, there’s an influx of material online for the curious. There’s informative content on what service design is, what it involves, and how to incorporate it into your practice. Service design goes beyond UX design; it involves orchestrating multiple touchpoints to create a web of experiences.
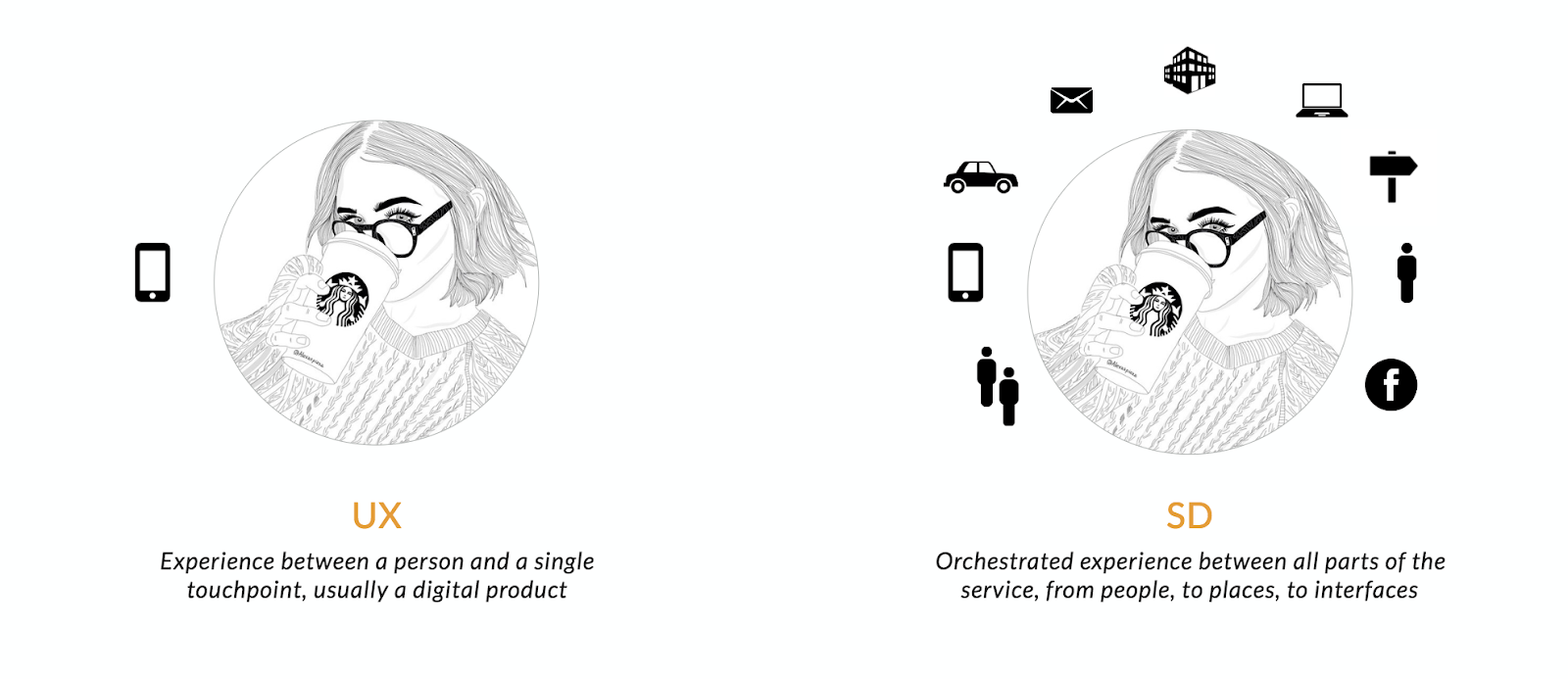
However, as a former architectural designer I find it disappointing there isn’t substantial material on the impact of physical spaces on service design. I studied and practiced architecture for nearly a decade before transitioning my career into the tech world. My training taught me to be constantly aware of the spaces around me. This awareness gave me one big takeaway: people react strongly to their surrounding environments. This gives a unique opportunity to service designers. We can carefully curate physical elements in our environment in tandem with digital interactions and service experiences to create meaningful experiences.
Why is space design important?
Space design is a broader definition of the built environment. The built environment refers to human-made surroundings. It includes traditional disciplines of architecture, interior architecture, landscape design, and urban design. We’ve known for centuries how space design affects human behavior. In 15th Century BC, Vitruvius had identified delight, or venustatis, as one of the core tenements of architecture, thus highlighting the emotional impact of physical space on people. The Roman Empire used forums and temples to shape human activity and society through those spaces.
In more recent years, several architectural firms have corroborated psychological research on the influence of interior space on people. Firms such as Gensler and HOK have become thought leaders on how interior space design can directly impact human factors such as employee productivity, happiness, and consumer behavior.
How can service designers strengthen our understanding of the relationships between physical and digital space in order to create impactful experiences?
Big Picture Thinking
As consumers, we have often experienced moments where it’s clear the space and service design were created as separate entities. How many times have we gone to a new restaurant to realize the dining experience was affected by poor lighting, loud acoustics, or uncomfortable temperature? How about if the food was delayed, or it took an annoyingly long time to process the check?
It is important to simultaneously think of both the service design and the physical space design together. In a restaurant, the front of house (guest) experience and the back of house (kitchen, server, delivery) experience are both required to function seamlessly as an entire unit. Any technological interactions need to support this relationship, otherwise they will fail. Delays in food can be caused by an inefficient kitchen layout, making food preparation and managing kitchen tickets difficult. Or, maybe the POS (point of sale) screens are located in a bottle-neck which makes it difficult for servers to quickly place food orders, causing further delays to the kitchen. The guest does not see these friction points, but only experiences the frustration of waiting too long for their meal.
An interview with interior designer, Tom Strother, highlights how several different layers of details create an entire experience for all the users of a restaurant. From the restaurant layout to the lighting to the furniture to the digital touchpoints - these layers contribute to the guest and employee experience. More significantly, good space design is usually not noticed and hard to describe, but can be intuitively felt. This invisibility is what allows a good service to stand out against its competitors.
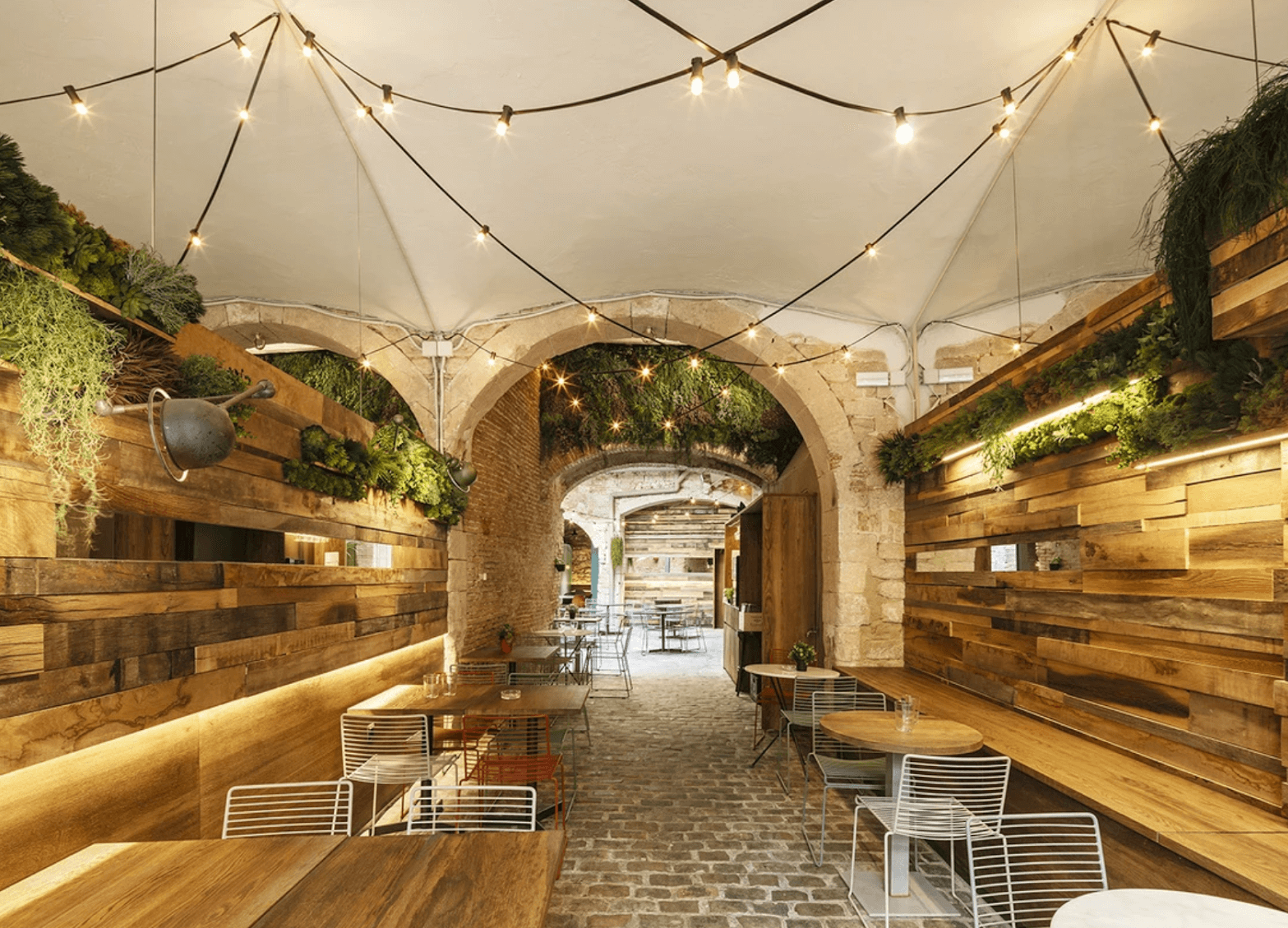

When to start thinking about space design.
Part of curating a seamless experience involves understanding the built environment as a stage for human interactions with unique touchpoints. Consider the physical environment in parallel as your team undergoes user research and curates the brand identity, the digital touchpoints, and business model. This could happen early as part of the ideation and even research phase.
Once you have a clear understanding of a user’s emotional needs, intentions, and goals in the context of a service design framework, you can begin to place that knowledge in the context of a space. If your team doesn’t quite yet understand how the space is going to be used, continue to research with your client and users.
5 key ways to think about space design.
1. Movement patterns in both physical and digital paths. How the space is laid out affects people’s movement through through the space. Consider any pinch points, accessibility needs, and opportunities for pause. Varying movement paths can alter how people will perceive your brand. Remember that physical wayfinding can set the stage for how users will interact with other touchpoints.
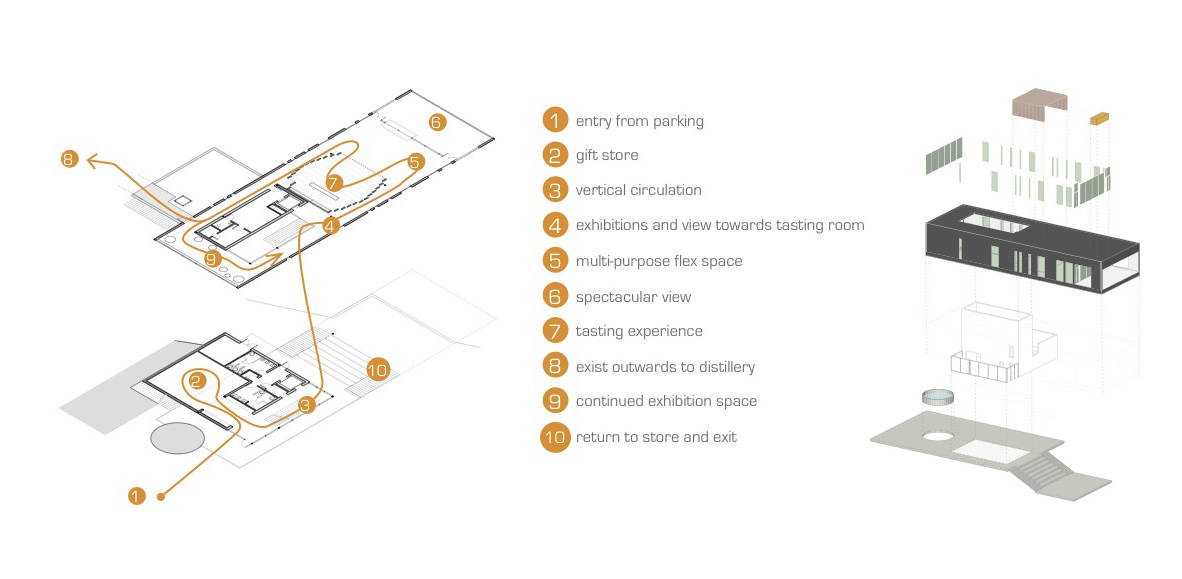
2. Sightlines at different scales. Consider how people see and experience your product and brand within a space. Remember that people experience your brand from different distances. How is your brand seen from the street? From the entry?
3. Signage and wayfinding. This is particularly important if you have a brand or product that people physically will interact with only a few times. Similar to the user interface for an app or product, wayfinding in a space should be intuitive. No one likes being lost or confused when entering a new space. Imagine your first time using public transit in a new city. The quality of your first experience probably shaped your willingness to use it again. First impressions matter.
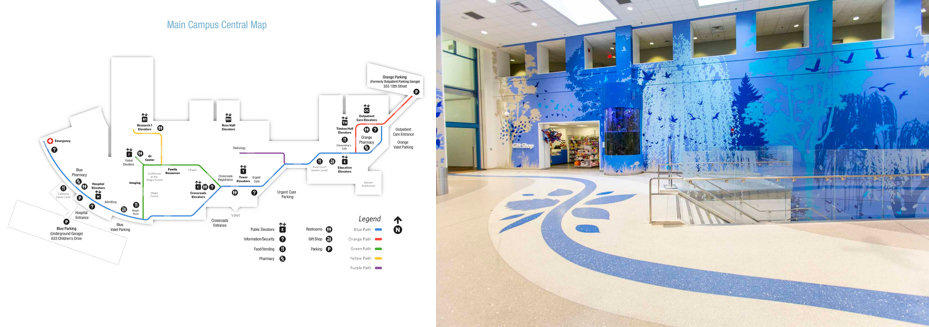
4. Lighting and Materials. These two elements play a significant role in shaping the physical space. Softer colors, materials, and lighting will create a welcoming and calming environment while a darker palette could create a moody and mysterious ambience. Work with a qualified lighting designer and an interior designer to create mood boards and a material palette. Creating a cohesive interior space will strengthen the brand message with your client or business.
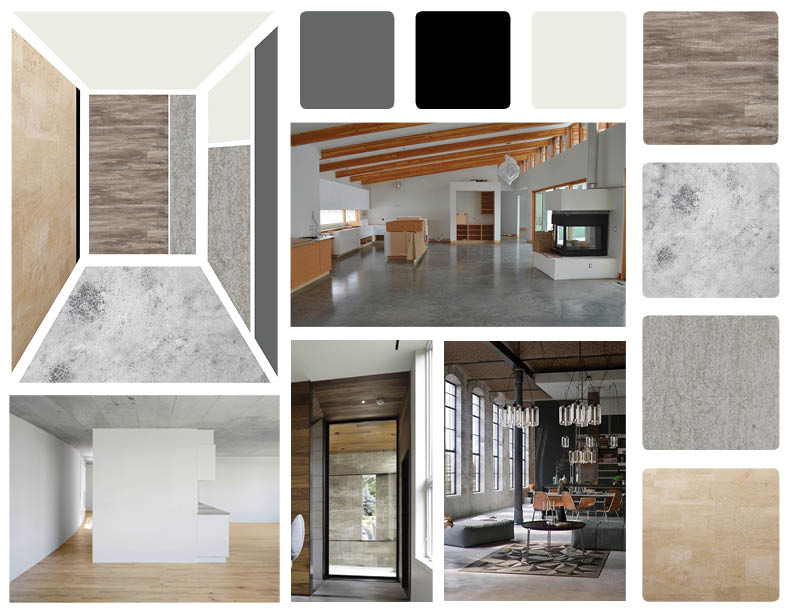
5. Prototype prototype prototype! If you can, prototype at multiple scales. For a large healthcare client, we created a tabletop and full scale model to strategize with them on how to use their space. Working at different scales helped us ideate together, from low-fidelity concepts on the tabletop model to higher-fidelity interactions in the full scale model. With the full scale model, we also body stormed interactions between guests and employees to ideate on how the client could engage with their customer base.
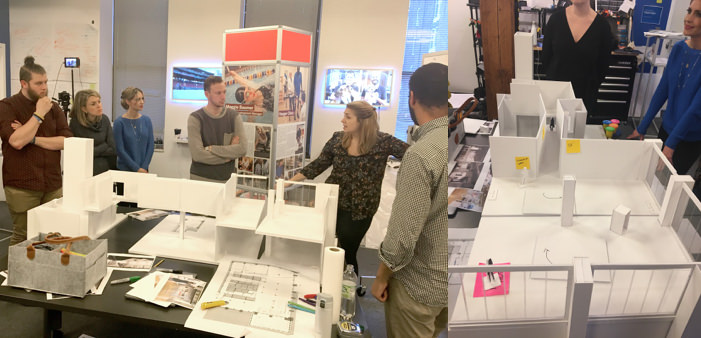
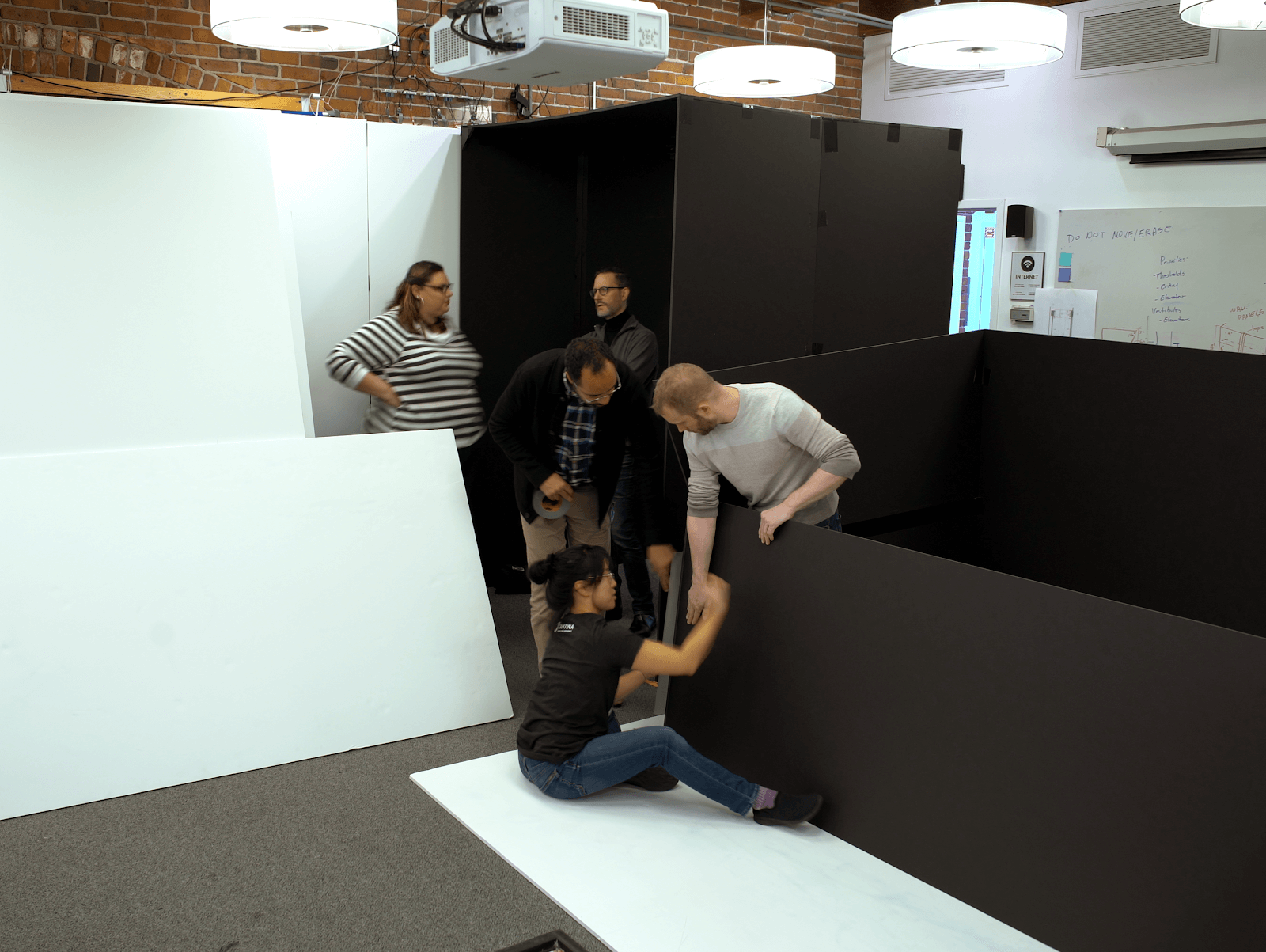
Keep in mind that many of these suggested methods will produce strategies that vary widely in their expression. Sometimes the combination of clear wayfinding with easy circulation and sightlines will make a user’s experience feel completely effortless, and thus - invisible. Other times, wayfinding may intentionally guide users along a specific path, which will feel more like a curated journey for users. Consider the opportunities for both explicit and implicit gestures to your users. Apply the methods above to your process and see how you can begin crafting the journey you want to tell.
Service design requires designers to consider both tangible and intangible opportunities in an experience ecosystem. It can be challenging to think about both experiences at once, but it is critical to consider the user research, digital touchpoints, brand, and physical space together in order to create a holistic experience for your company or client. Consider starting with these five key methods, and you’ll begin to notice an increasing awareness in how you can evaluate experiences in the context of physical space.
